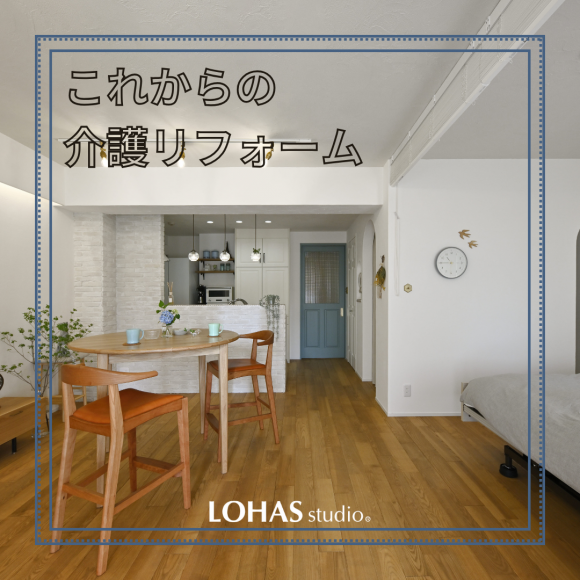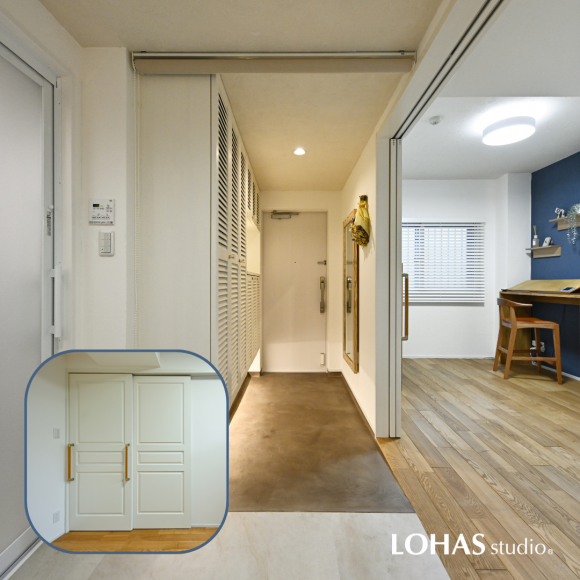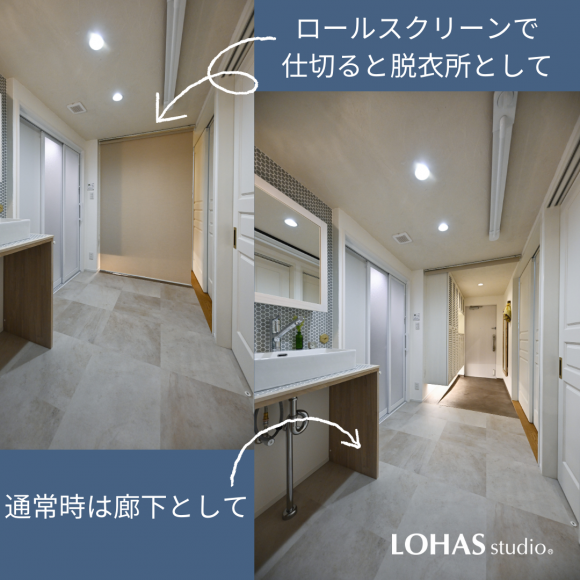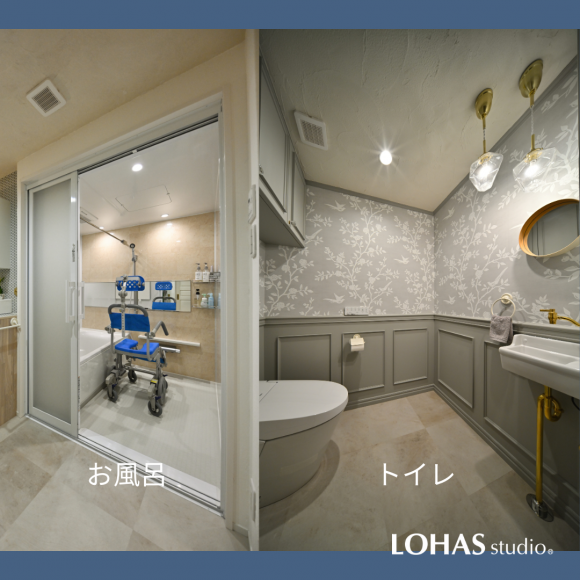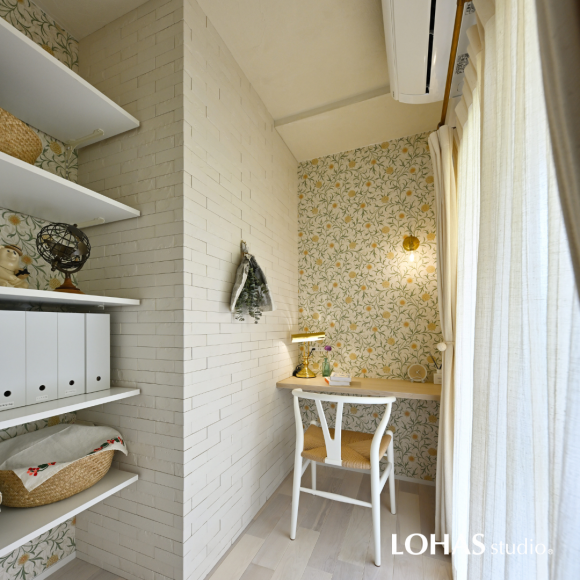
4F
Handyman renovation
[Examples of construction] A floor plan that I would like to propose in the coming era of facing nursing care
2023.12.16
Hello everyone ^ ^
Thank you for visiting the LOHAS Studio blog!
This time, I would like to introduce the construction example of a house where the mother and son live together.
My son, who lives in a foreign electric wheelchair with a muscular dystrophy, an intractable disease
Moved to create a house where your mother can live easily.
I decided to buy and renovate used apartments.
■ Main Requests
①Expand the entrance and access your son's room in the shortest possible time
②A floor plan and water-circuit that allows you to live comfortably in a wheelchair
③A bright space that doesn't make you feel it because the sun is bad.
This is a space that fulfills the above requests in one room of a general apartment and does not make you feel like nursing care.
_______________
①
By using the step at the entrance as a slope, you can enter and exit smoothly even with a wheelchair.
Moltex, which also has toughness and waterproof function, is adopted.
Cleaning is easy, it does not crack, and it has a perfect design.
We have your son's room close to the entrance.
The sliding door with a large handle has a large opening and can be easily accessed by a wheelchair.
There are two handles so that both left and right hands can be opened according to the body that can easily change.
_______________
②
What needs to be expanded in a limited space.
It's not just the entrance, bath, and toilet.
The washroom and dressing room also need to be large for wheelchair use.
Therefore, by partitioning a part of the corridor connecting the LD from the entrance with a roll screen.
It can be used as a washbasin space and dressing room!
Toilet, bath, and doors are all sliding doors.
The effective opening width is large, and sufficient space is secured for wheelchair users.
The base is also placed so that the handrails can be attached later.
In addition, we propose a toilet that will make your mother feel better.
I finished it very cute!♡
_______________
③
Because we use a wheelchair, we inevitably became a room on the first floor of the apartment.
In order to create a bright space, we first proposed a simple design based on white as a whole.
However, just making it a bright space gives you a cold impression like a hospital...
So according to your mother's preference,
We propose a cute design that makes you feel brighter!
There is also a room where you can enjoy alone time.
I was very pleased.♪
When it comes to nursing care reform, we tend to focus on the cared side.
It is the same for both the caregiver and the caregiver who should live comfortably and happily.
We focused on each one and devised it to make the house more livable for the whole family.
In addition, this case is from the Gercolliform Contest 2022.
We won the National Grand Prize in Design!
▼Gercolliform Contest 2022 Winners
https://www.jerco.or.jp/contest/21010849/
There is a video of the room tour on the official Instagram of LOHAS studio.
You can feel the atmosphere of the house more, so please take a look ^ ^
▼Instagram Room Tour Video
https://www.instagram.com/reel/CkVNF76gfX2/?hl=ja
More detailed case introduction
There is also an introduction to the LDK part that could not be introduced this time.
▼LOHAS Studio HP Construction Case Study
https://www.okuta.com/jirei/jirei/201404/151255.html
We are not bound by conventional nursing care reform.
This was an introduction to the floor plan I would like to propose in the coming era.
_______________
1 LOHAS Studio Official Instagram
https://www.instagram.com/lohasstudio/?hl=ja
1 LOHAS studio Chofu PARCO Official Homepage
https://www.okuta.com/pc/studio/cat-studio-area-chofuparco/chofuparco.html
Thank you for visiting the LOHAS Studio blog!
This time, I would like to introduce the construction example of a house where the mother and son live together.
My son, who lives in a foreign electric wheelchair with a muscular dystrophy, an intractable disease
Moved to create a house where your mother can live easily.
I decided to buy and renovate used apartments.
■ Main Requests
①Expand the entrance and access your son's room in the shortest possible time
②A floor plan and water-circuit that allows you to live comfortably in a wheelchair
③A bright space that doesn't make you feel it because the sun is bad.
This is a space that fulfills the above requests in one room of a general apartment and does not make you feel like nursing care.
_______________
①
By using the step at the entrance as a slope, you can enter and exit smoothly even with a wheelchair.
Moltex, which also has toughness and waterproof function, is adopted.
Cleaning is easy, it does not crack, and it has a perfect design.
We have your son's room close to the entrance.
The sliding door with a large handle has a large opening and can be easily accessed by a wheelchair.
There are two handles so that both left and right hands can be opened according to the body that can easily change.
_______________
②
What needs to be expanded in a limited space.
It's not just the entrance, bath, and toilet.
The washroom and dressing room also need to be large for wheelchair use.
Therefore, by partitioning a part of the corridor connecting the LD from the entrance with a roll screen.
It can be used as a washbasin space and dressing room!
Toilet, bath, and doors are all sliding doors.
The effective opening width is large, and sufficient space is secured for wheelchair users.
The base is also placed so that the handrails can be attached later.
In addition, we propose a toilet that will make your mother feel better.
I finished it very cute!♡
_______________
③
Because we use a wheelchair, we inevitably became a room on the first floor of the apartment.
In order to create a bright space, we first proposed a simple design based on white as a whole.
However, just making it a bright space gives you a cold impression like a hospital...
So according to your mother's preference,
We propose a cute design that makes you feel brighter!
There is also a room where you can enjoy alone time.
I was very pleased.♪
When it comes to nursing care reform, we tend to focus on the cared side.
It is the same for both the caregiver and the caregiver who should live comfortably and happily.
We focused on each one and devised it to make the house more livable for the whole family.
In addition, this case is from the Gercolliform Contest 2022.
We won the National Grand Prize in Design!
▼Gercolliform Contest 2022 Winners
https://www.jerco.or.jp/contest/21010849/
There is a video of the room tour on the official Instagram of LOHAS studio.
You can feel the atmosphere of the house more, so please take a look ^ ^
▼Instagram Room Tour Video
https://www.instagram.com/reel/CkVNF76gfX2/?hl=ja
More detailed case introduction
There is also an introduction to the LDK part that could not be introduced this time.
▼LOHAS Studio HP Construction Case Study
https://www.okuta.com/jirei/jirei/201404/151255.html
We are not bound by conventional nursing care reform.
This was an introduction to the floor plan I would like to propose in the coming era.
_______________
1 LOHAS Studio Official Instagram
https://www.instagram.com/lohasstudio/?hl=ja
1 LOHAS studio Chofu PARCO Official Homepage
https://www.okuta.com/pc/studio/cat-studio-area-chofuparco/chofuparco.html
Shop News
-
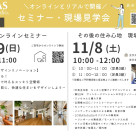 ☆A must-see for those who are considering renovation! Information on events☆2025.10.21
☆A must-see for those who are considering renovation! Information on events☆2025.10.21 -
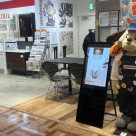 Handyman also has Halloween specifications (^ ^)2025.10.18
Handyman also has Halloween specifications (^ ^)2025.10.18 -
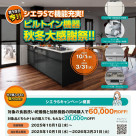 Announcement of Sierra S Campaign2025.09.29
Announcement of Sierra S Campaign2025.09.29 -
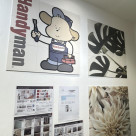 Handyman's eco-carat!2025.09.26
Handyman's eco-carat!2025.09.26 -
 Water storage seminar was held.♪2025.09.09
Water storage seminar was held.♪2025.09.09 -
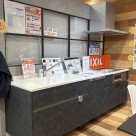 Our shop's best! Information on LIXIL products ☆*2025.08.18
Our shop's best! Information on LIXIL products ☆*2025.08.18

